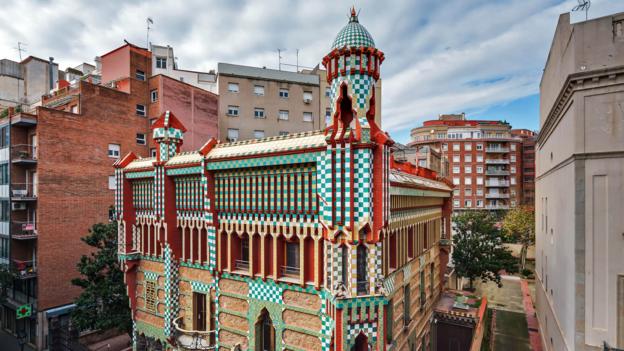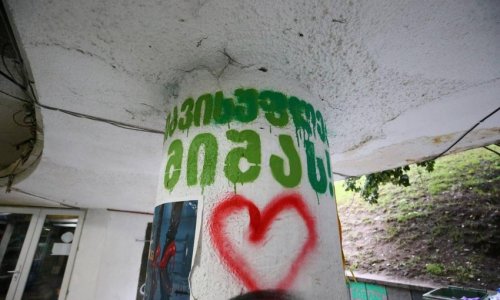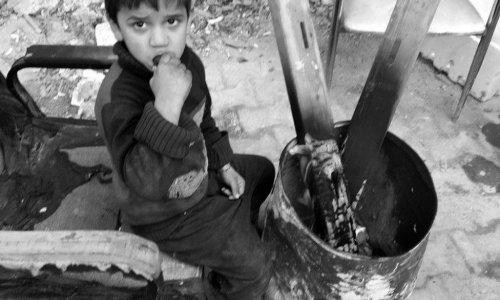Barcelona’s Art Nouveau sights are among its most popular attractions, drawing MILLIONS of visitors a year. But it wasn’t always so.
When we lived around the corner from Gaudí’s Casa Milà (La Pedrera) in the 1970s, it was sad to see its surreally sinuous facade in such dire need of a good scrub. The only queues were into the tobacconist on the ground floor, and the building’s main floor housed a bingo parlour. On the other side of Passeig de Gràcia, Gaudí’s Casa Batlló wasn’t even open to the public. And we rarely saw more than a handful of visitors at his Sagrada Familia temple; the idea of it ever being completed was a running joke.
Fast-forward to the International Year of Gaudí, in 2002, when the architect’s genius was belatedly proclaimed to the world. At that time, several Gaudí houses were still in private hands, and the Barcelona City Council encouraged the owners to open them up, triggering a massive surge in the architect’s popularity. As a result, Casa Batlló has been completely open to the public since 2004, and Casa Milà's mesmerizing curves have been restored to their original sandy limestone glow. (Sagrada Familia’s most recent completion estimate is 2026.)
Today, eight out of 10 visitors come to Barcelona for its architecture, principally Gaudí’s. And efforts to restore and promote the city’s Art Nouveau treasures continue to the present day.
Most notably, Easter 2017 marks the first-ever public opening of Gaudí’s Casa Vicens, dubbed "the house where it all began”. Already, it’s estimated that 500 people a day spend more than half an hour in front of this early masterpiece.
Built between 1883 and 1888, the house is "an essential work for understanding Gaudí’s unique architectural language and the development of Art Nouveau in Barcelona,” said Marta Antuñano, the Cultural Manager of the project.
As a student at Barcelona’s Regional School of Architecture, Gaudí spent hours in the school’s library, poring over photos of cupolas, stupas and minarets in Egypt, Morocco and India. These images clearly made an impact, for when he came to design Casa Vicens – his first major commission after graduating – he aimed "to evoke a caliph’s pavilion set in an oasis”, said art critic and writer Robert Hughes. An Orientalist domed tower graces the roof. Inside, an exotic smoker’s room with a Mudéjar ceiling invites quiet contemplation.
The waterfall and fountains in the garden were intended to keep the house cool. Casa Vicens was designed as a summer residence, where client Manel Vicens and his family could escape the city’s stifling heat and be transported to another world.
Gaudí included the profusion of colourful tiles on the facade in part because Vicens was a tile manufacturer and wanted his house to serve as an advert. But Gaudí’s biggest inspiration was nature. "When I went to measure the plot, it was completely covered in small yellow flowers, which I adopted as the decorative motif of the tiles,” he said. Likewise, the wrought-iron palm leaves adorning the fence were modelled on a tree that stood in the garden. He would repeat the design on the gates at Park Güell, the Gaudí-designed parkland that attracts 5m visitors a year.
"Everything I design,” he later said, "comes from the great book of nature.” This is further evident in the depictions of plants, birds and seashells throughout Casa Vicens, making the interior a continuation of the garden.
Once opened, the Unesco World Heritage Site will be a museum unlike any other. The ambitious plans include interactive displays, educational activities and an auditorium. To keep crowds at a minimum, the number of visitors will be limited to 395 a day and advance bookings will be required.
(BBC)






www.ann.az
Follow us !











