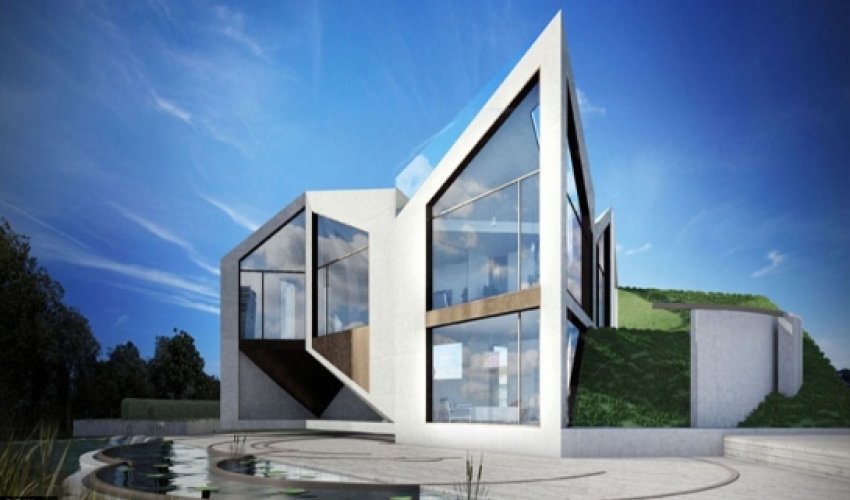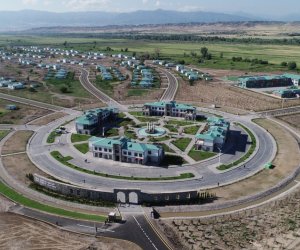A house for ALL seasons - PHOTO

A pair of London architects has designed an incredible 'folding' house that shapeshifts into eight different configurations and automatically adapts to the changing seasons.Called D*Dynamic, the structure was inspired by the work of an early 20th Century mathematician who discovered a way to dissect a square and rearrange its parts into an equilateral triangle.For example, in the summer, bedroom one faces east and tracks the sunrise using a series of sensors. As the owner wakes up, the house automatically rotates to ensure they are constantly bathed in sunlight, while the house generates energy through its solar panels.In winter, the house is in a square formation, with small windows and high thermal mass, which the designers describe as 'literally hugging itself.'As the seasons change and climate warms, the house opens up, 'like a flower' to allow light and air to penetrate the inside of the building creating panoramic views of the surroundings.The house is the brainchild of architects David Grunberg and Daniel Woolfson, who launched the D*Haus company to develop the concept. The architects said the house will cost £2 million ($3.1 million), but if they are able to produce in in bulk, this could drop the price to £800,000 ($1.2 million). 'D*Dynamic literally unfolds itself,' said the designers.'The internal walls become external walls, doors become windows and windows become doors. 'A house like this has never been done before in the history of architecture and we believe that creating buildings that can adapt and change is a much more sustainable way of living.' The largest part of the house would remain stationary with solid foundations, and this is the plumbing, electrics and services would be built.Each of the component parts of house would be sealed from the elements to keep the internal spaces weatherproof, and when the modules link together a sealed connection similar to a car door would allow transition from one space to another. Mr Woolfson told MaiIOnline the team is currently working on a design for the first D*Haus in Cambridgeshire, and is hoping to submit planning permission early next year. The layout consists of two bedrooms, an open-plan living room and a bathroom, but it can be adapted to suit the needs of different living situations.Aside from moving to provide more light, or expand the view, the house is also designed to save money on heating, and prevent energy waste. As the designers explained: 'Solar radiation from the sun can have a significant impact on a buildings performance. 'Whilst often a source of overheating due to inadequate controls, with thoughtful design it can provide a cheap and abundant source of energy in your building. In the puzzle, each of the pieces are hinged and form a chain that can be transformed into the square, or the original triangle.Mr Dudeney specialised in logic puzzles and mathematical games, and regularly submitted puzzles to newspaper and magazines under the pseudonym 'Sphinx'. In a release, D*Haus described their house concept, as 'a product of an applied mathematical realisation'.'The D*Haus Company is set to cause a revolution in architecture and design by transforming Dudeney’s idea from the conceptual, to the physical,' the release adds.'Inspired by Dudeney’s logic puzzle, each D*Haus dwelling is capable of adapting to changing patterns of living in the future.'D*Haus is continuing the journey that Dudeney began by breathing new life into a century-old concept; not only to define a space, but a lifestyle.'Bakudaily.Az
Latest news 
More news 



































 Photo
Photo 



 Video
Video 

