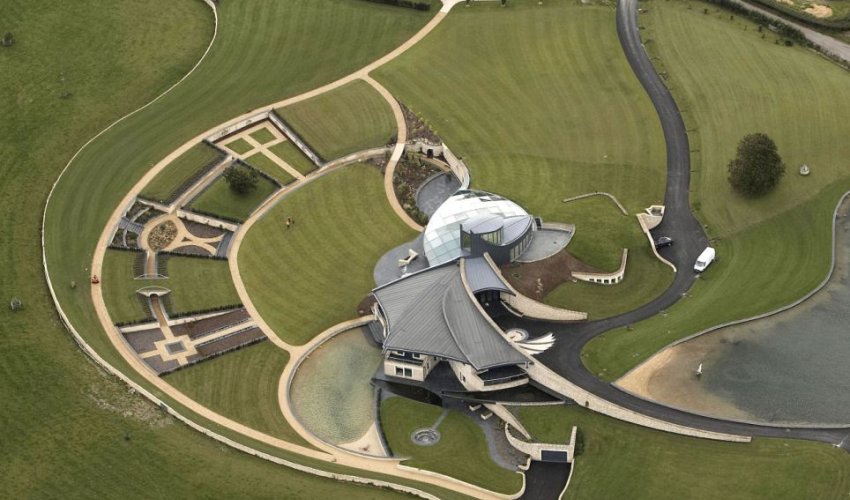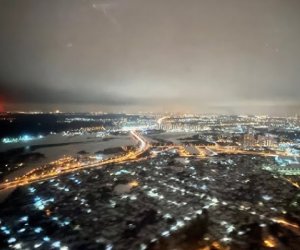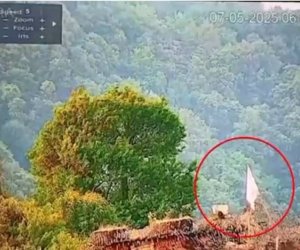Inside the real-life Appledore - PHOTO

With its sweeping glass roof and viewing tower popping out against the countryside, this high-tech house looks just like the type of pad an evil mastermind might call home.
Indeed, this sophisticated lair was given a starring role in the climax to the third series of Sherlock where it appeared as Appledore - home to the fabled detective's latest nemesis, Charles Augustus Magnussen.But instead of housing the great and good's most protected secrets, the eight-bedroom mansion in fact boasts a bowling alley and a squash court, and is owned by one of the country's leading engineers Sir David McMurtry.Viewers of the popular BBC detective series were almost as wowed by the luxury home as they were by Sherlock's powerful powers of deduction when it appeared on screen on Sunday night.Master blackmailer Magnussen, played by The Killing star Lars Mikkelsen, was seen descending the building's sweeping spiral staircase, and lounging on an enormous white leather sofa in the sprawling property, under a magnificent glass-panelled ceiling.The huge mansion, which is really called Swinhay House, was designed for Sir David, the head of high-tech precision engineering firm Renishaw, by Gloucester-based architects Roberts Limbrick.Set on ten floor levels and boasting a viewing tower located 14.5m above the lower ground floor level, the property is tucked away near Wotton-under-Edge in the south Cotswolds, and cost Sir David - who was knighted in 2001 for design and innovation - more than £30million to complete.However, the businessman does not actually live at the 30,000sq ft mansion, and instead stays at a more modest property because his wife Terry believes it is too flashy.The building, shaped to his own vision of sustainability, has eight bedrooms, set in three separate wings, as well as an eight-bay underground garage. Around one of the bedroom wings flows a water canal that cascades into a lagoon.It also has a two-lane bowling alley, a 25m swimming pool and a squash court as well as boasting a fully-enclosed, glazed winter garden and a panorama room, and as well as the latest episode of Sherlock has also provided a dramatic backdrop to a number of fashion shoots.Sir David got planning approval to build the mansion in 2000 under guidance that allowed for the creation of houses of exceptional architectural interest within the green belt.According to Roberts Limbrick’s website, a third of the 23,250 sq ft property's floor space is located ‘partially underground behind a highly insulated waterproof concrete structure’.It says: ‘The house is highly energy efficient with sophisticated computer controlled environmental systems. ‘It is also extremely well insulated and great care has been taken to eliminate thermal bridging. Alternative energy sources include a geothermal heating system.‘The house contains large areas of glazing and the orientation of the building was carefully tuned to maximise passive gains. The glazing is triple layered gas filled units with integral blinds and could only be sourced and procured from Scandinavia.’Its 60 acres of manicured parkland and gardens dominate an estate covering more than 230 acres of woodland, fields and orchards.Its principal architect was David Austin, who has won awards for his environmentally friendly approach to construction.A striking solar-insulated glass atrium covers the mansion's indoor recreation area and the pool and leads the eye to a bow-shaped gallery capped by a glass turret with panoramic views of the surrounding countryside.The house is spread across 11 levels that incorporate several self-contained apartments, a Jacuzzi and sauna and a games and TV room.Architect Andy Rathbone designed the parkland and gardens, the most striking feature of which is a curving lake, which has extraordinary bird sculptures and serves as an eco-friendly heat-exchanging system to control the temperature in the house.(dailymail.co.uk)ANN.Az
Similar news
Similar news




































 Photo
Photo 



 Video
Video 

